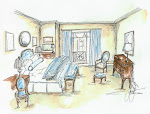 Project: Buford Village located in Buford, Georgia (north of Atlanta) a stunning townhome community mixed with retail and restaurants. Brand Properties needed a model home that would showcase the style and sophistication of each home.
Project: Buford Village located in Buford, Georgia (north of Atlanta) a stunning townhome community mixed with retail and restaurants. Brand Properties needed a model home that would showcase the style and sophistication of each home. Planning: L. Green Studios provided architectural review, specification of finishes, procurement and installation as well as styling the individual selection programs. Each room was designed with graceful movement allowing easy entertaining and a calming atmosphere. The furniture and dressmaker draperies were custom made for the Great Room, Kitchen, Dining Room and Keeping Room. Claudia Campbell was commissioned to do original pieces completing the personality of the residence. The model home became a simple and subtle allusion to an easy and relaxing lifestyle afforded to residents. More to come...




















